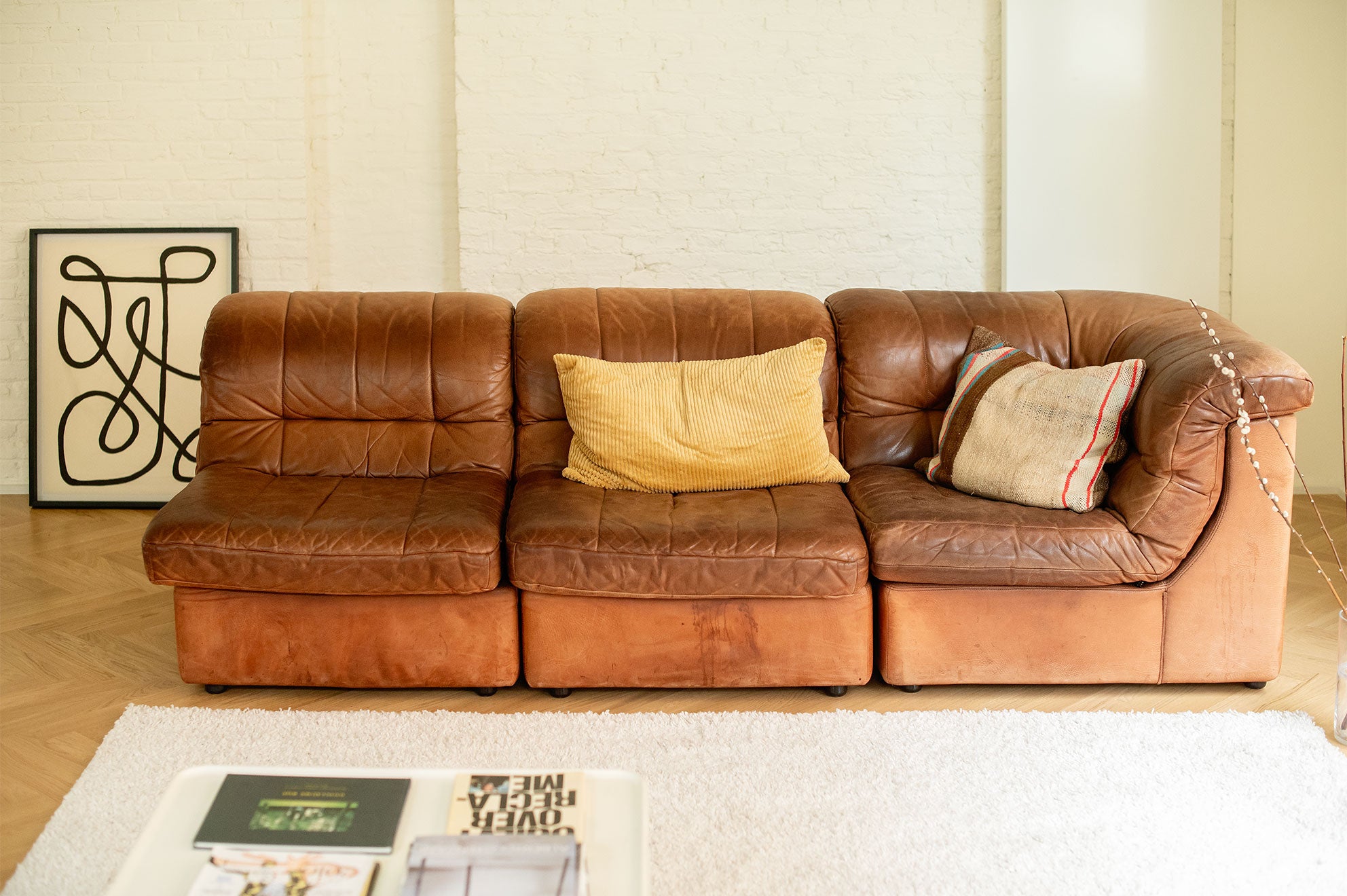We immediately fell for this property 21 years ago. The architecture, the style, the thoughtful design - both inside and outside - immediately appealed to us. So during the renovations and modernisations, we made every effort to preserve the original character. Preserving the soul of the house was an absolute priority for us.
We appreciate how practical and flexible this house is. The rooms are logically and thoughtfully arranged, with a focus on storage space and living comfort. Many rooms have already had diverse functions according to our family's needs - from playroom to home office - without ever feeling forced.
The strong connection between house and nature is also very special. Large windows at the back provide a sea of light and a beautiful, living view of the garden. We deliberately laid out that garden so that it flows seamlessly into the forest behind: tight and structured close to the house, more natural and wild the further you look. This gradual transition ensures that we regularly have roe deer visiting us, coming to graze peacefully - a magical sight. In the garden, there is something for everyone. While the children used to romp around the swimming pond, we enjoyed quiet moments in one of the sitting areas or in the pool house with sauna.
Finally, we like the fact that we are only the second owners. We took over the house from the original builder in 2003. We hope the next residents will find as warm a home here as we did.






















































